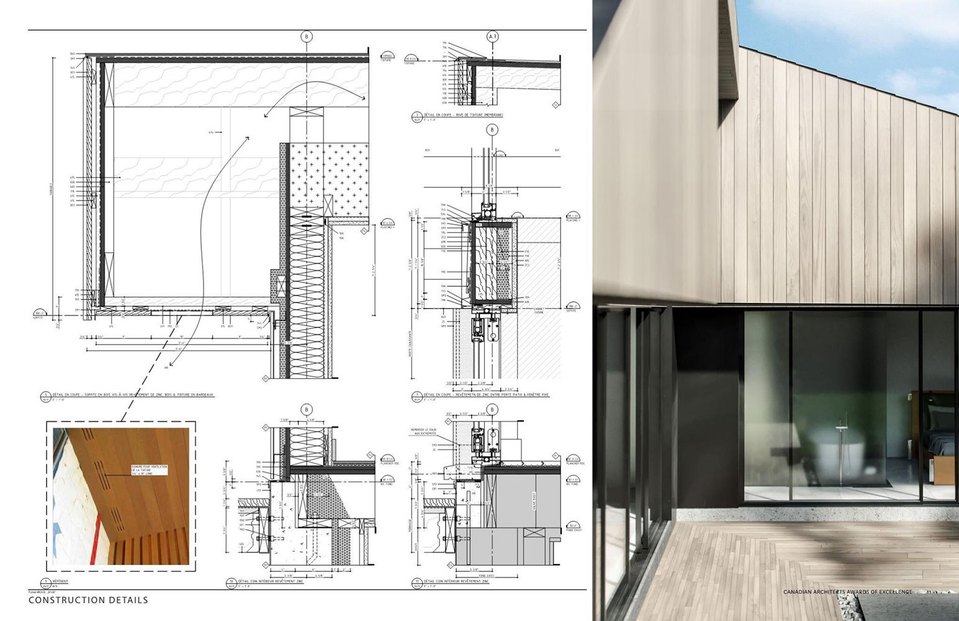Pearl House: Canadian Architects Awards
December 5, 2017The Pearl-House project is located in Saint-Laurent, one of the largest boroughs, north of the city of Montréal (Québec). This sector presents a modern suburb with wide terrains, peaceful avenues planted with an abundance of mature trees and single family homes, noticeably homogeneous, inspired by the modern movement.
The clients, a family from South Korea with two young children, were already living in the neighborhood before buying the residence in March, 2017. Day one, the owner, Minkyu Choi, an industrial designer, had new ideas for the house. He wanted to open up the rooms, bring his family together in a large open space, add a new master suite and integrate a portion of the courtyard as an extension of the interior. It was important for the clients, to have one new building and ot two architectural elements or volumes assembled together.
The Pearl-House was born from a simple and strong concept. The architect created a large box, a “shell”, which encompasses the body of the original house and the new extension. He then stretched the existing roof to cover the master suite. The outdoor space was created by extracting a prism or “slice” form the box. This “slice” allow natural light to pass through the habitat and reveal walls with warm and different textures. The new courtyard becomes a soothing indoor/outdoor space in complete contrast with the hustle of the outside world. The house was thus named the Pearl-House due to its shared qualities of a hard shell housing a beautiful treasure within.
In 2016, the borough of Saint-Laurent, became the first municipal to officially ask the Government of Quebec for a national architecture policy. Aesthetically pleasing and functional buildings were then put at the top of their agenda to enhance the quality of life of the community, ensure sustainable development, and improve the landscape of the built environment.
With its contemporary character and innovative material choices, the Pearl-House is moving closer to nature with elegance, participates in preserving a healthy land and set the image of a durable architecture in the neighborhood.
Particular emphasis was placed on the use of zinc and certified wood to create durable exterior sidings. The assembly of exterior walls with staggered post will provide efficient thermal insulation and will be profitable in the long term. To capture natural light and easily ventilate the rooms in the habitat, the openings on the outside have been multiplied with panoramic and efficient doors and windows. The significant tree on the property has been preserved and three new trees and shrubs will be planted to soften the climate I the city while contributing to the psychological well-being of the inhabitants.
The new house takes the form of an “L” and is organized in perfectly ordered areas. In the Northeast, we find a row of intimate spaces. The children’s rooms were placed in the original house in order to take advantage of the existing openings and a new bathroom separates the two rooms. On the same axis, the master bedroom, which includes a spacious bathroom and a walk-in, is installed in the extension. A 20 foot patio door will allow owners to fully enjoy the outdoor environment.
The social areas, including the living room, kitchen and dining room were placed in a large open space in the center of the house. With a 15-foot-high vertical space, generous floor-to-ceiling windows, plenty of built-in storage and transformable living areas, this large living room invites family members to share unique moments together, while enjoying the light and natural environment of the place. In the back yard, a large wooden balcony frames the first floor, allows the interior spaces to expand outside, and gives the impression of a larger house.
The success of an atypical and minimalist project like the Pearl House resides in a conceptual approach intricately linked to the constructive process. Meticulously working relationships and alignments between architectural elements, structure, materials, furniture, etc. in the smallest details, the project becomes clearer, more precise and completes the process of creation. Finally, nothing is being left to chance.
The concept of a shell that forms the spaces of the Pearl House quickly became an opportunity to celebrate materials, colors, finishes and textures to give meaning to a place and create thoughtful experiences. The main body of the house is made of durable siding with black brick to comply with the zoning by-law, while the surfaces of truncated volumes become rougher with a corrugated zinc anthracite coating. The new monochrome façades offer an enigmatic work with different shades of black in the sun, in the shade. It represents a new departure for the owners, because black color symbolizes existence and mastery in Korean culture. In the courtyard, the vertical walls of the roof are covered with wood, bringing harmony with nature and slide inside the house to give the effect of a “cocoon”. With wooden floors, the same tones as the walls and ceilings, the space will be intimate and very enveloping.










